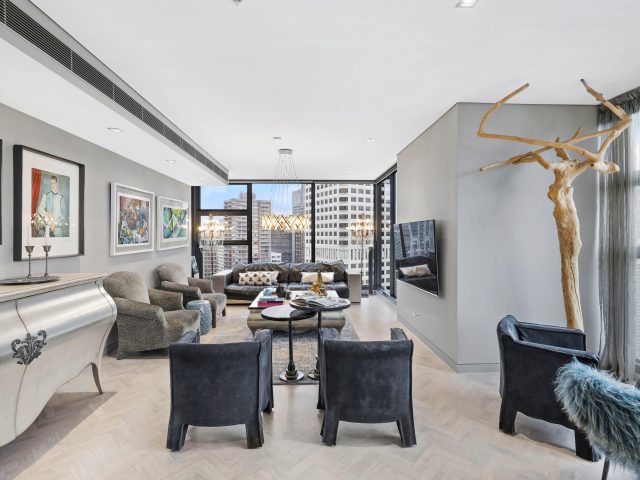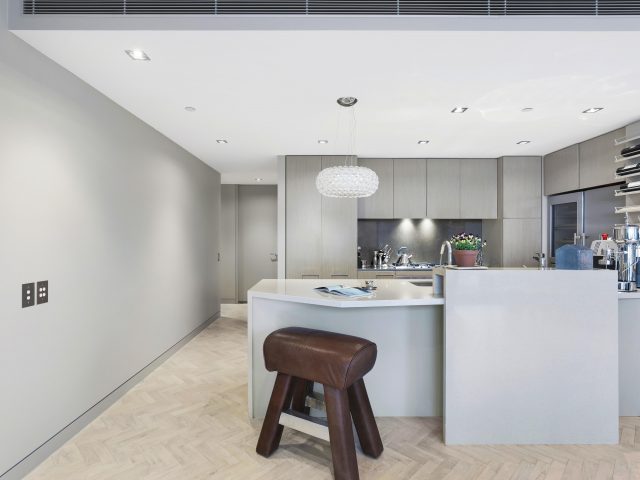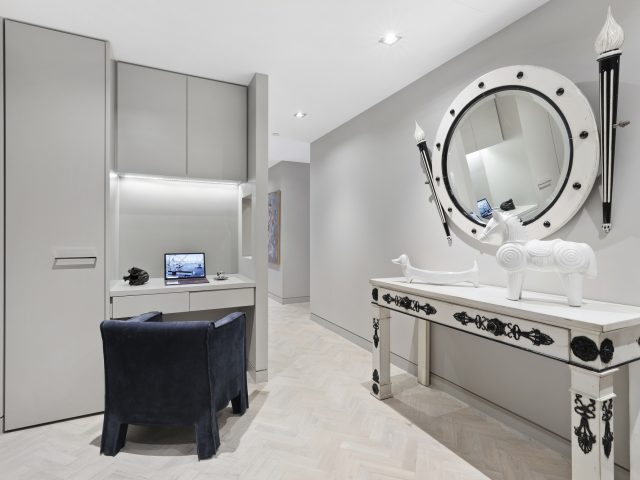A SYMPHONY OF STYLE, LUXURY AND SPACE
3 BEDS | 3 BATHS
With one of the best layouts in the building, the oversized three-bedroom apartment is wrapped in windows framing a captivating ever-changing panorama over Sydney Harbour. A carefully considered floorplan, awe-inspiring views and custom interiors offer the ultimate in luxury living, footsteps to celebrated harbour attractions, fine dining and world-class shopping and entertainment.
Every detail of this 194sqm sky home has been custom sourced and expertly crafted from the entertainer’s kitchen and glamorous master suite to the expansive glass-framed living area that hovers high above the harbour and city lights.












